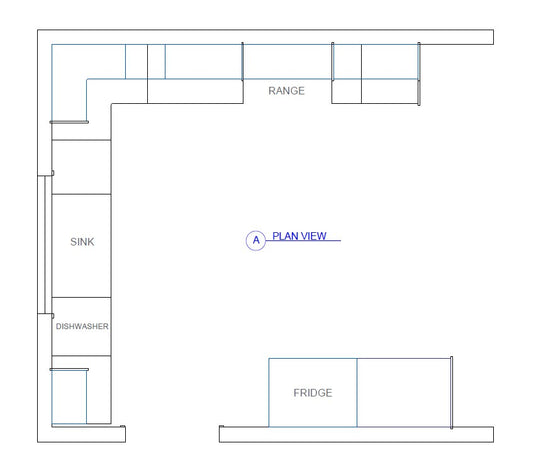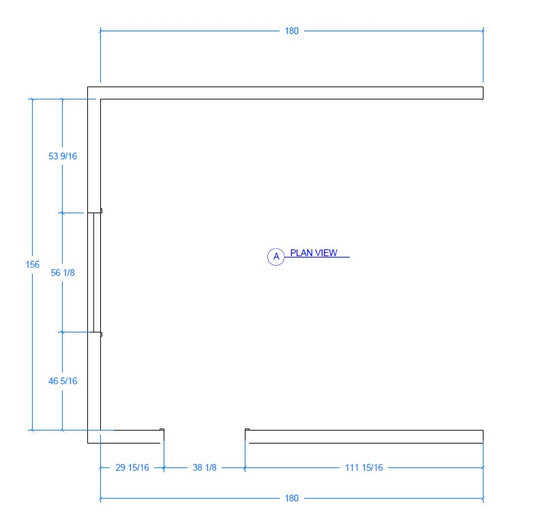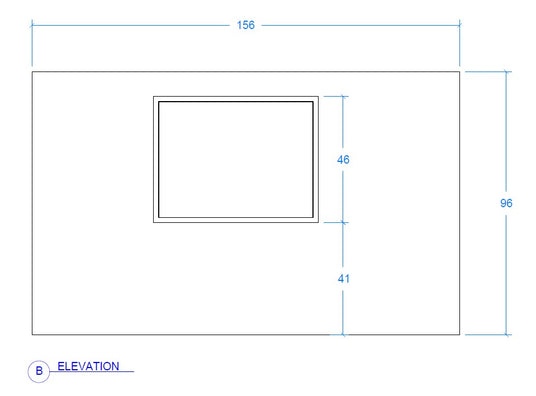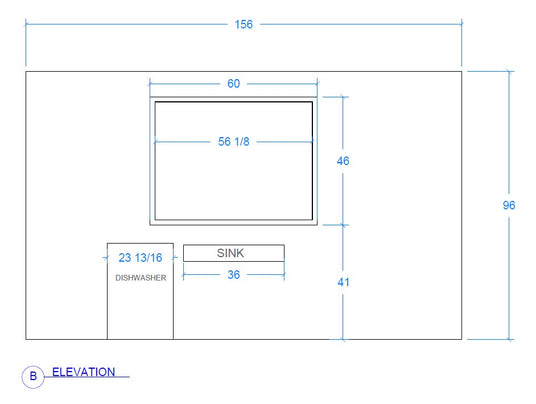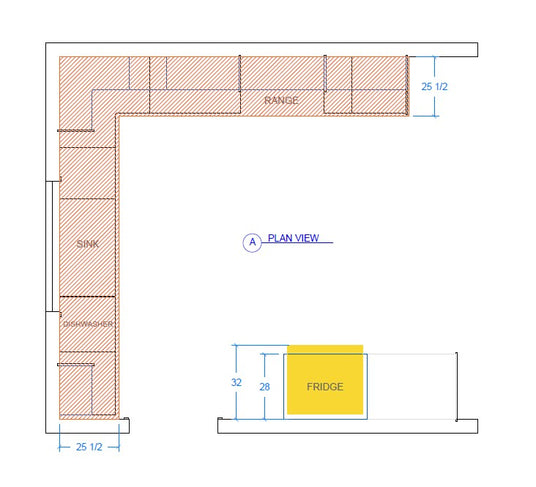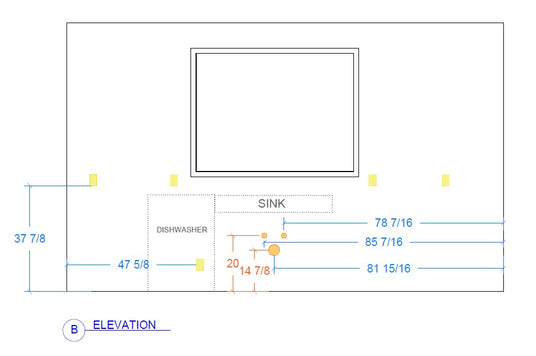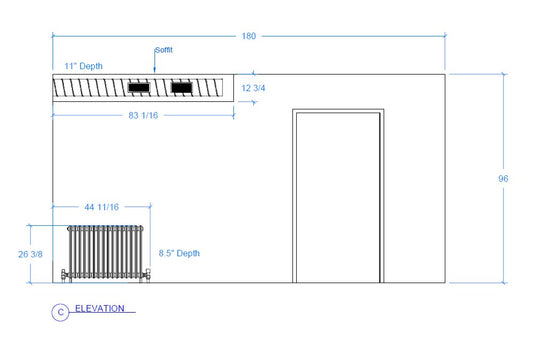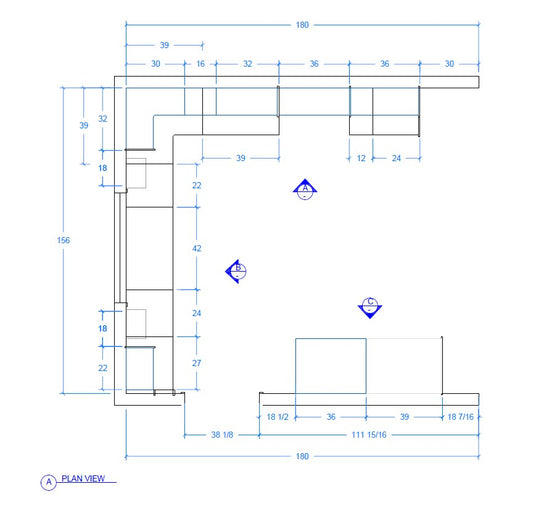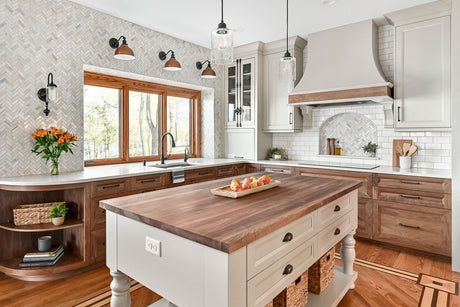
8 Reasons to Invest in Custom Cabinets
Why custom cabinets? Because you can customize every aspect of your cabinets - the size, door style, color, stain and storage solutions.
Whether you're planning a kitchen remodel, bathroom update, or simply upgrading your storage, taking accurate cabinet measurements is one of the most important steps in the process. A small mistake in your measurements can mean cabinets don’t fit, or poor appliance fit, or having to re-order items. But don’t worry: with a tape measure, a bit of planning, and a step-by-step approach, you can measure your space with confidence.
In this guide, we’ll walk you through how to properly measure for cabinets. From sketching your layout to capturing every important dimension, this guide will help ensure your project starts with the solid foundation it needs.
Draw a simple outline of your room, including walls, windows, doors and any appliances.
Starting at one corner, measure the length of each wall to the nearest 1/8 inch. Record these measurements on your sketch.
Measure the height from the floor to the ceiling in several spots along each wall. Record the shortest measurement, as this will determine the height of your upper cabinets. Measure the height from the floor to the bottom of the window frame. This is the space for your base cabinets.
To determine the height of your wall cabinets do follow this formula:
Wall Cabinet Height = Ceiling height - 54” (standard height from the floor to the bottom of the wall cabinets) - Crown Installed Height - Crown Reveal (½” Recommended)
Measure the width and height of windows, doors and any appliances. Include the trim in these measurements.
Measure the depth of your existing countertop from the front edge to the wall. This will help determine the depth of your base cabinets. Measure the depth of your fridge and other large appliances to determine the depth of their cabinets. The standard countertop depth is 25.5”, and the depth of base cabinets is normally 24”, creating an overhang of 1.5” from the front of the cabinet (not counting the door). A standard countertop overhang on finished sides is .5”
Measure from a fixed corner to the center of each connection and note the outlet heights from the floor.
Identify vents, radiators or any architectural features in the drawing.
If your layout is changing, start by drawing where you want to put the sink and appliances (if applicable). You’ll need to know the dimensions of your sink and appliances, so either measure your current items or find the specs of your new sink/appliances. Note where you want cabinets on your drawing.

Why custom cabinets? Because you can customize every aspect of your cabinets - the size, door style, color, stain and storage solutions.
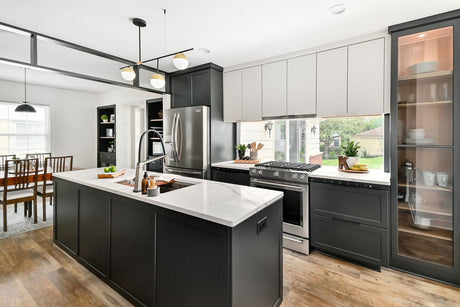
Learn why the frameless custom cabinets we build at MKE Cabinetry offer a sleeker look, easy access, and more storage space than framed cabinets.
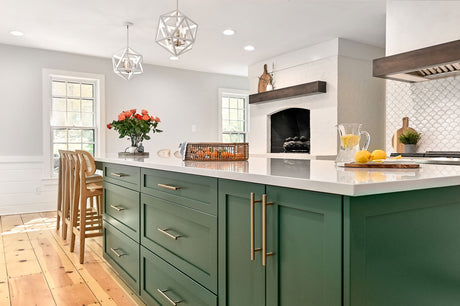
MKE Cabinetry is here to guide you in choosing the best cabinet door styles and materials for your project - kitchen cabinets, bathroom vanity & more!
